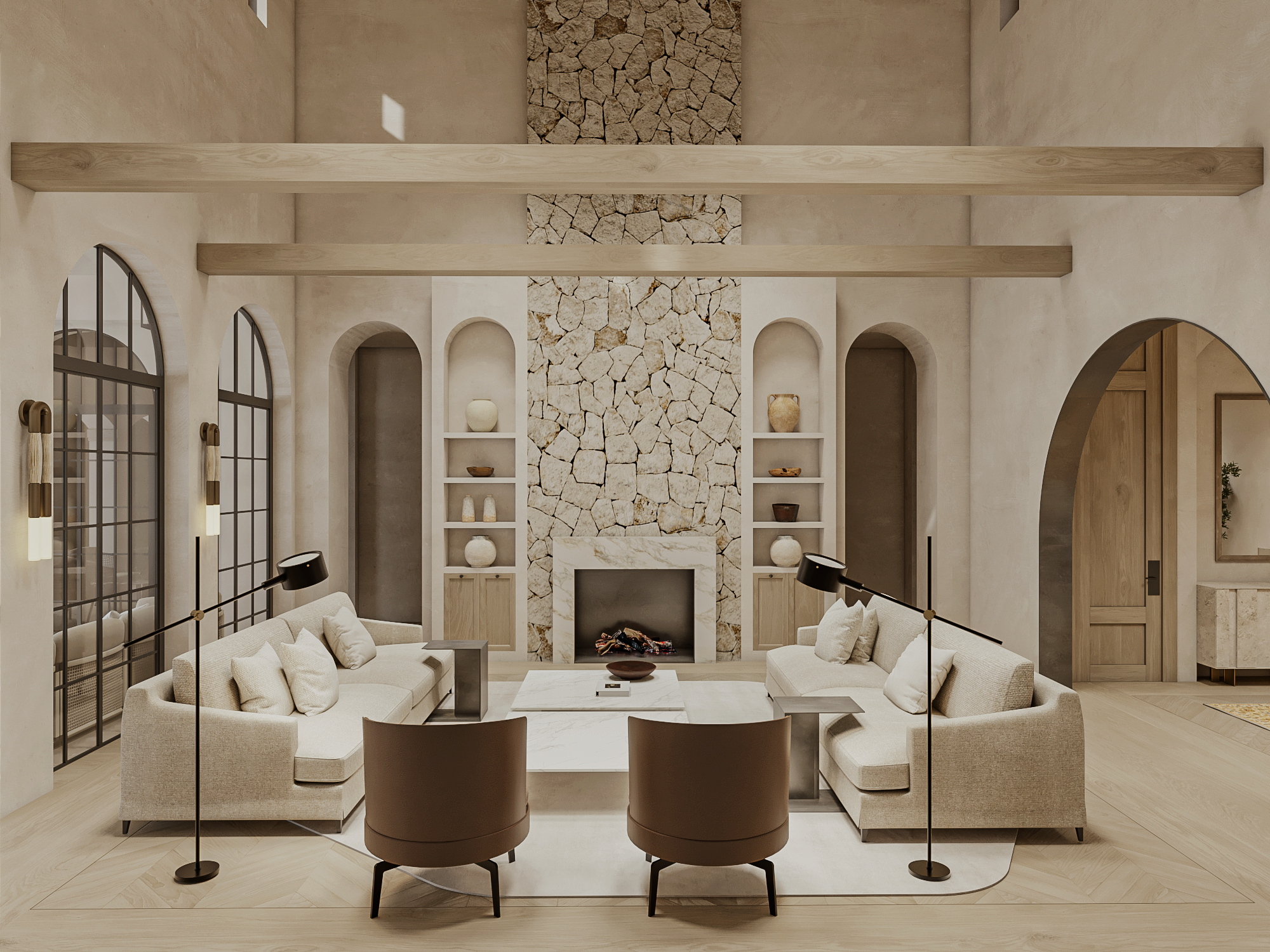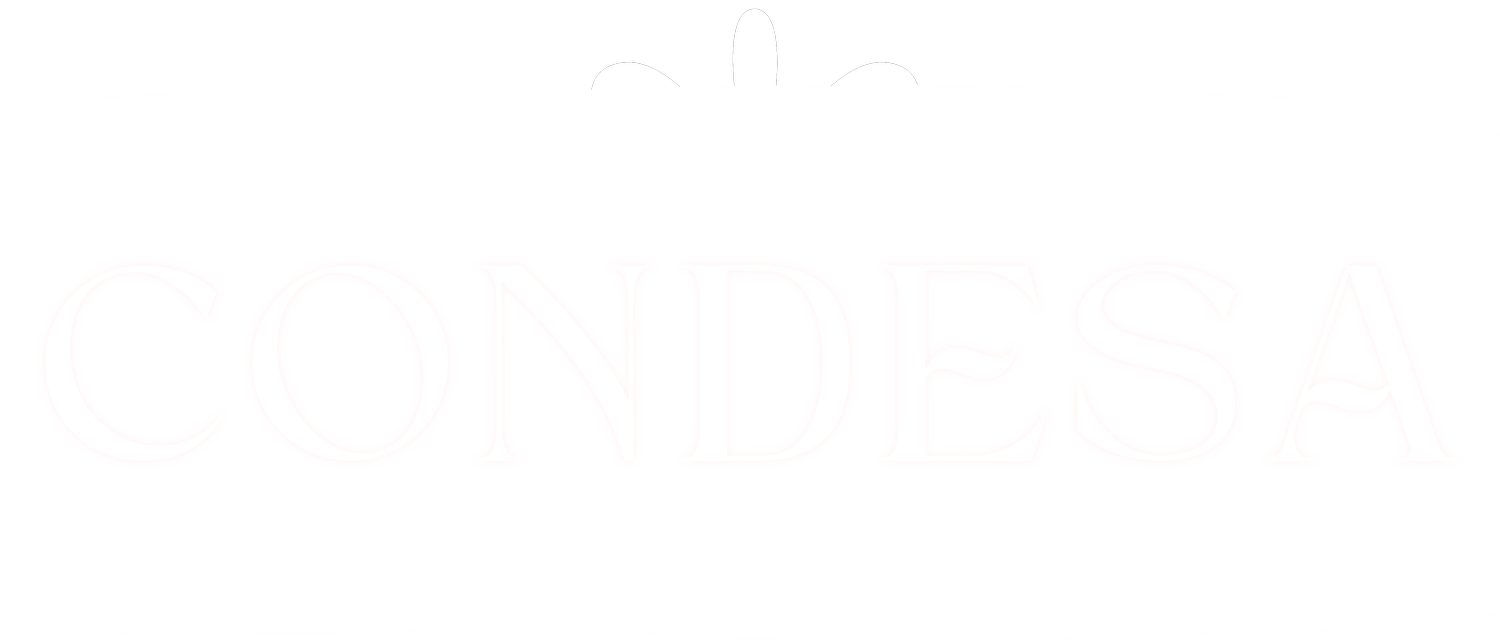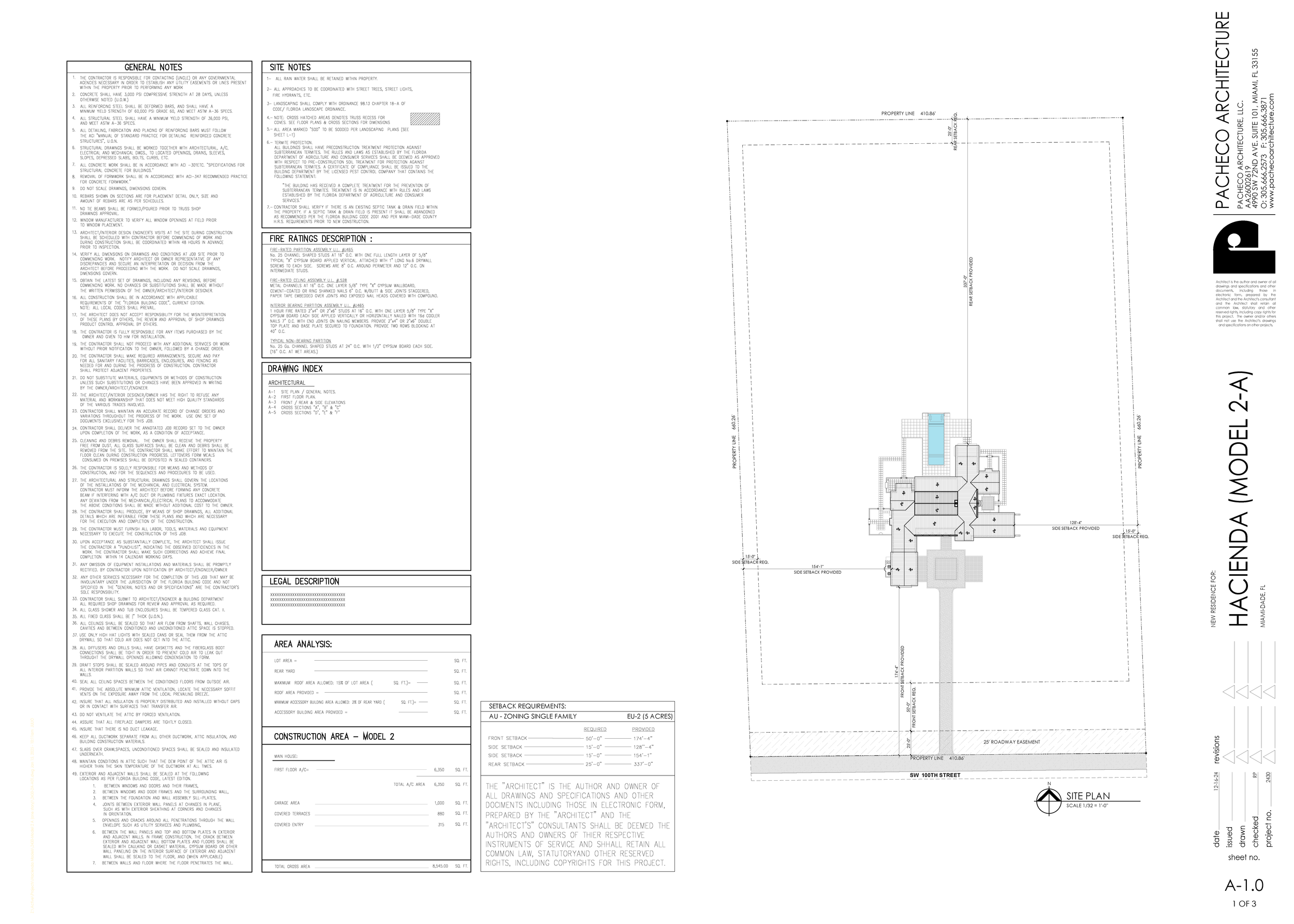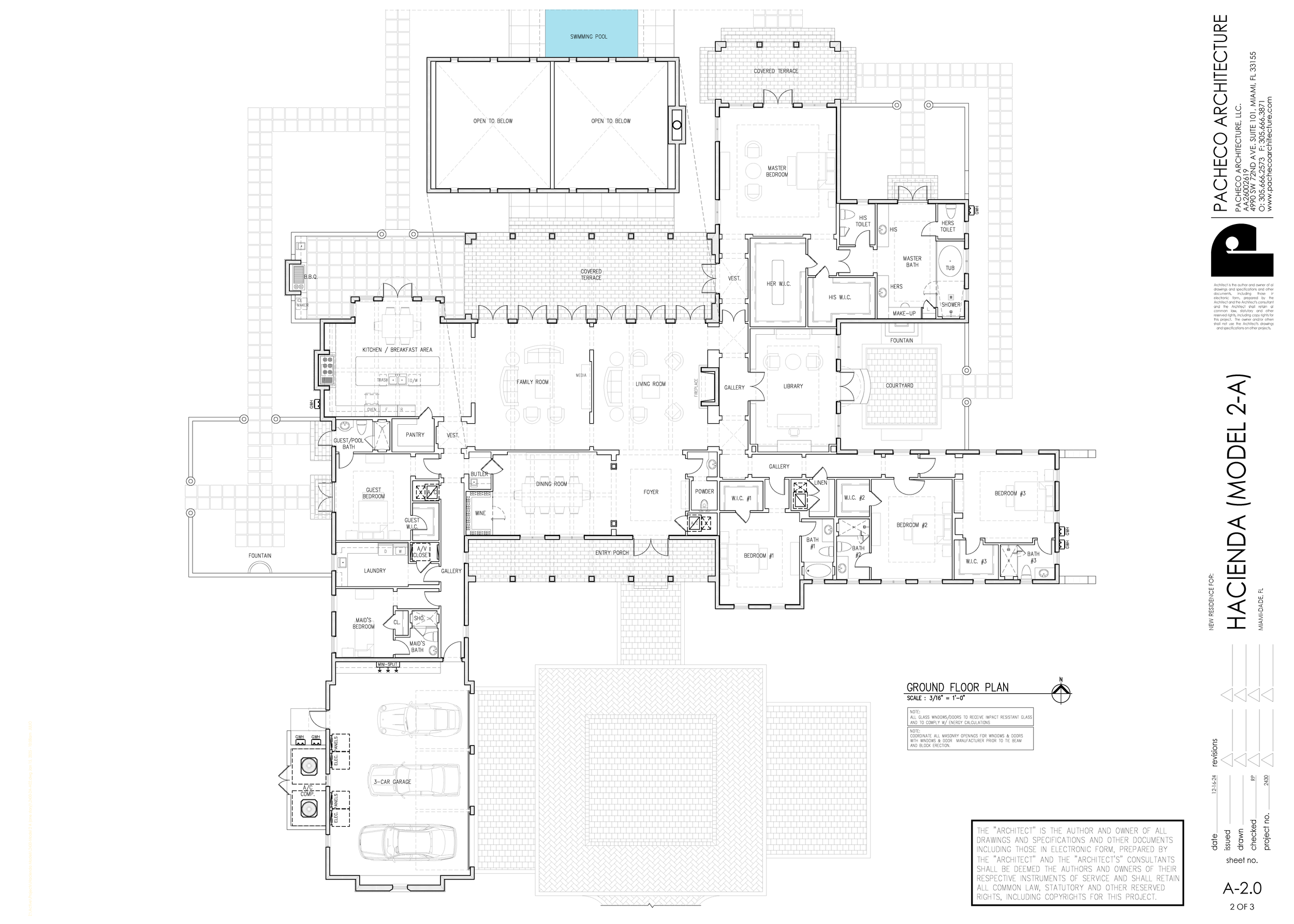
Hacienda B
6 beds | 6.5 baths | 8,545 sq. ft.
Hacienda B
A Masterpiece of
Elegance and Comfort
6 beds | 6.5 baths
8,545 sq. ft. | 6.25 acres
-
Hacienda B is a remarkable single-story estate that embodies luxury and sophistication. Spanning 8,545 sq. ft. in total, with 6,350 sq. ft. under AC, this architectural gem is designed for modern living with a seamless flow throughout its expansive interiors. The home features 6 bedrooms, 6.5 bathrooms, a refined library, a spacious wine cellar, staff quarters, and a butler’s pantry for added convenience. Outdoors, enjoy true resort-style living with a pool, summer kitchen with gazebo, and abundant lounging areas. A 3-car garage completes this estate, blending timeless elegance with everyday comfort.
-
Step into a grand foyer that leads to beautifully designed living areas, including a formal dining room, elegant library, and spacious family room. These thoughtfully crafted spaces maximize natural light and create an inviting open flow.
Primary Suites
Featuring his and hers walk-in closets, separate spa-inspired bathrooms, and a private terrace for ultimate relaxation and privacy.Guest & Family Suites
Designed for comfort and convenience, each guest and family bedroom includes its own en-suite bath and walk-in closet, ensuring privacy and sophistication for all residents and visitors. -
The gourmet kitchen is a chef’s dream, complete with a butler’s pantry, breakfast area, and high-end finishes. Whether for casual mornings or elegant dinner parties, this space is designed to elevate every dining experience.
-
Enjoy a seamless indoor-outdoor experience with covered terraces, a stunning central courtyard, and a resort-style swimming pool, perfect for both relaxation and entertaining.
-
The home is designed for both function and style, featuring a three-car garage, staff quarters, and ample storage spaces to accommodate a modern lifestyle.
Built with impact-resistant windows, premium finishes, and energy-efficient features, Hacienda A is a timeless home that blends beauty, innovation, and superior craftsmanship.
Interiors









The Facade










