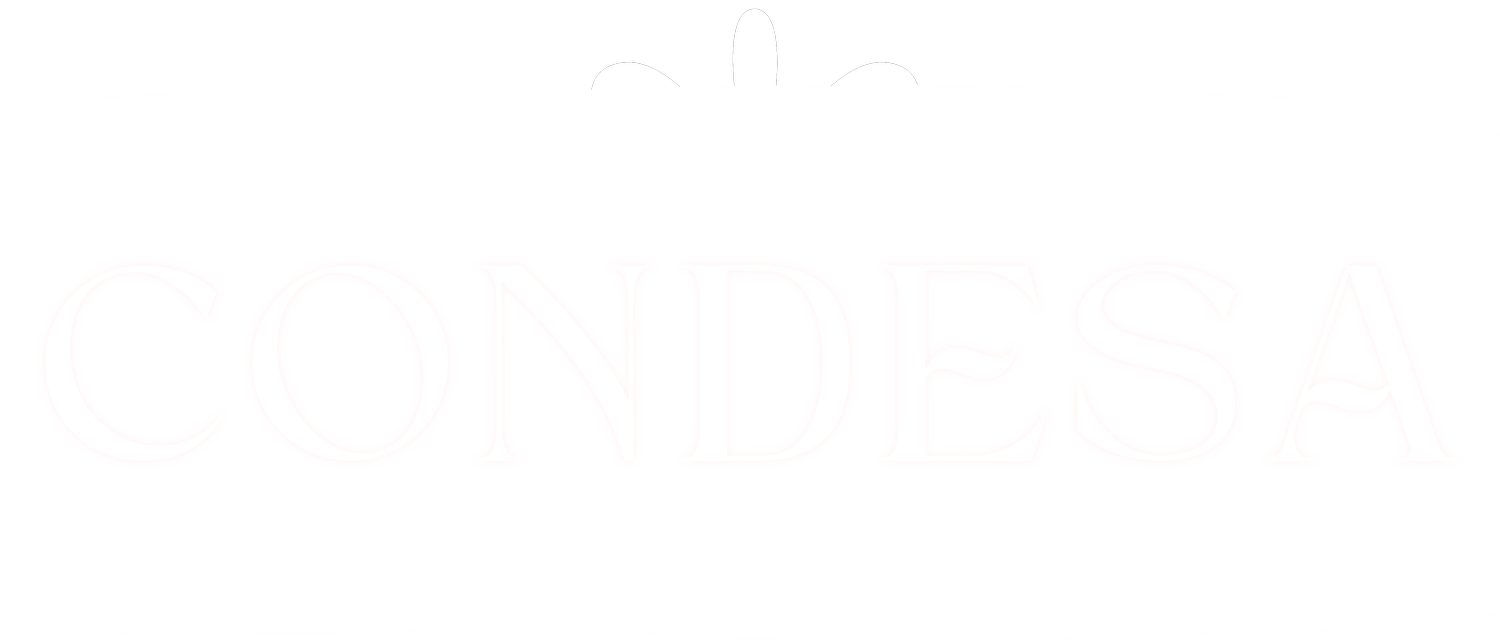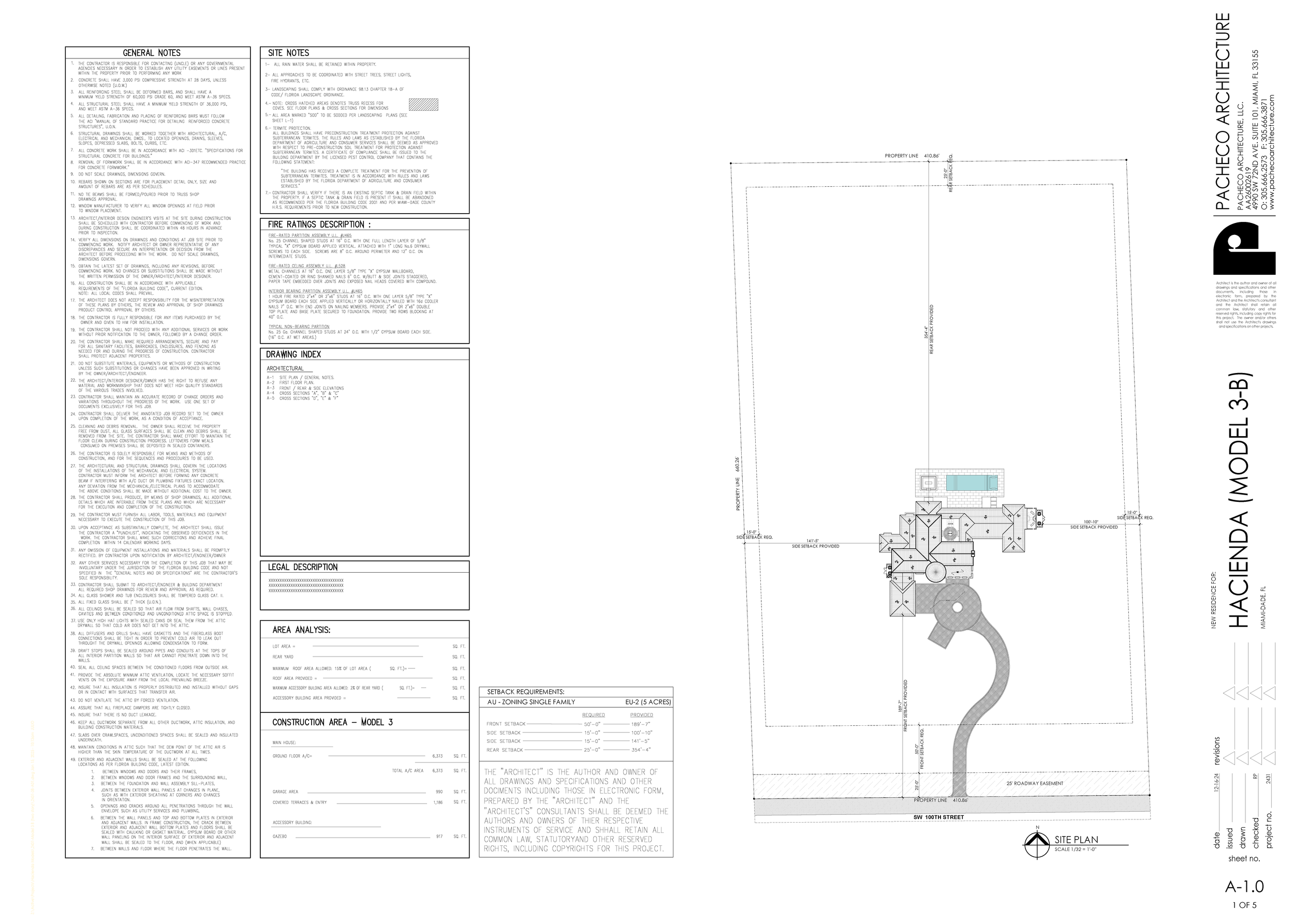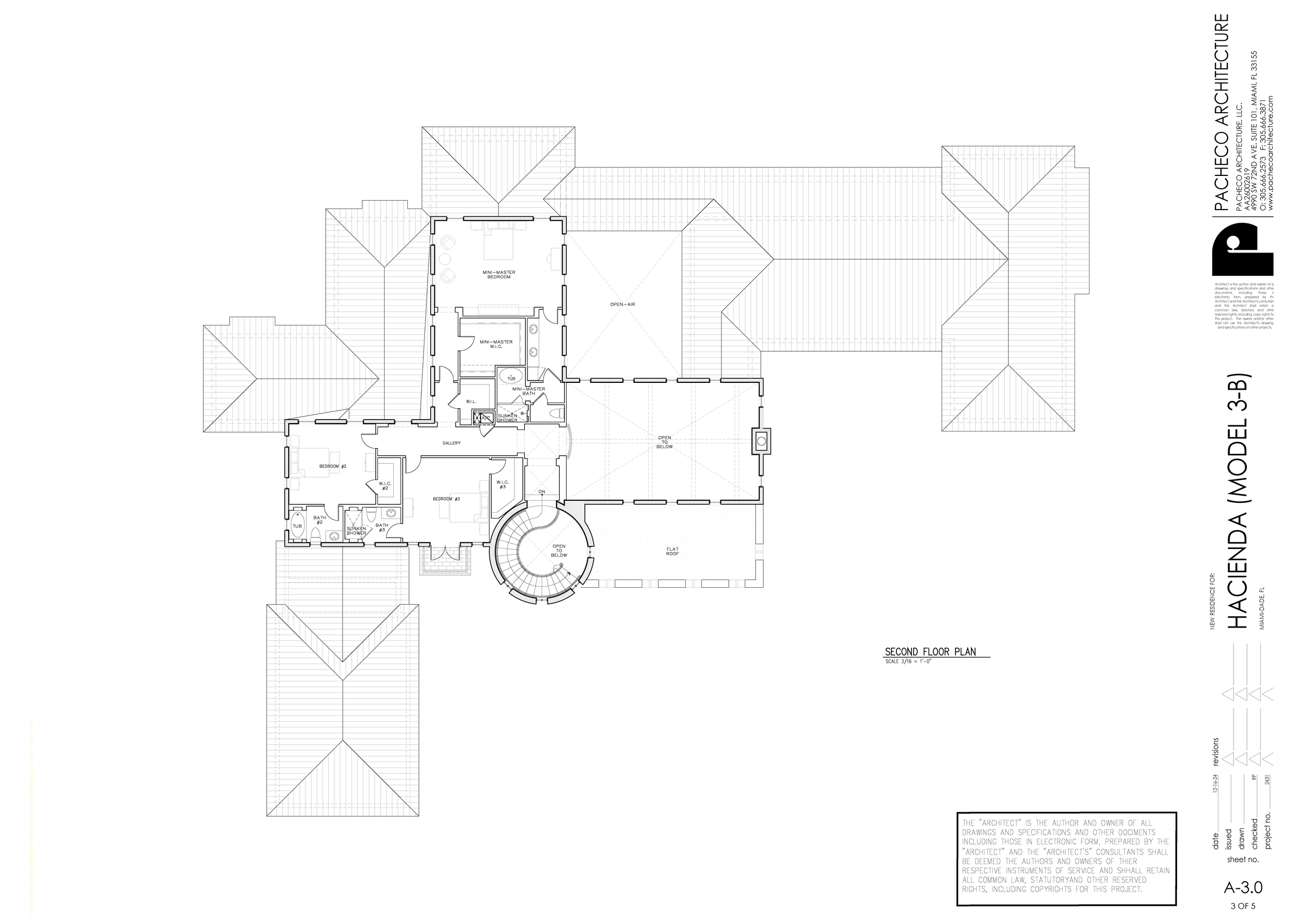
Hacienda A
6 beds | 7.5 baths | 9,466 sq. ft.
Hacienda A
The Ultimate Blend of
Luxury & Functionality
6 beds | 7.5 baths
9,466 sq. ft. | 6.25 acres
-
Hacienda A is a stunning two-story estate spanning 9,466 sq. ft. in total, with 6,373 sq. ft. under AC, set on 6.25 acres of privacy and luxury. The home offers 6 bedrooms, 7.5 bathrooms, a refined library, staff quarters, and a wine cellar, along with a 3-car garage for convenience.
Designed for entertaining and relaxation, it features a resort-style pool, summer kitchen with gazebo, and seamless indoor-outdoor living. Thoughtfully crafted throughout, Hacienda A is both functional and elegant—a true sanctuary of sophistication.
-
A grand foyer welcomes you into a great room, formal dining area, and a stylish library, all designed to capture natural light and open space. The family room and covered terraces create a warm yet sophisticated atmosphere.
Primary Suite
A personal sanctuary with his and hers walk-in closets, a spa-inspired bath with a sunken shower, and a private terrace, offering the perfect blend of luxury and privacy.
Guest & Family Suites
Additional guest and family bedrooms are designed for comfort, each featuring en-suite baths and spacious walk-in closets, ensuring privacy for every resident -
The estate is designed with entertaining in mind, featuring a gourmet kitchen that flows seamlessly into formal and casual dining areas. With a focus on functionality and sophistication, the space allows for memorable gatherings and everyday convenience, while connecting effortlessly to the outdoor living areas for al fresco dining.
-
Step outside to covered terraces, a poolside lanai, and a central courtyard, creating the perfect outdoor retreat. The home also features a spacious three-car garage for added convenience.
-
Designed for effortless living, Hacienda A includes a staff quarters, laundry room, a wine cellar, and ample storage spaces to support a seamless and functional lifestyle.
Built with impact-resistant windows, premium finishes, and energy-efficient features, Hacienda A is an architectural masterpiece, designed to stand the test of time.
Interiors










The Facade
















