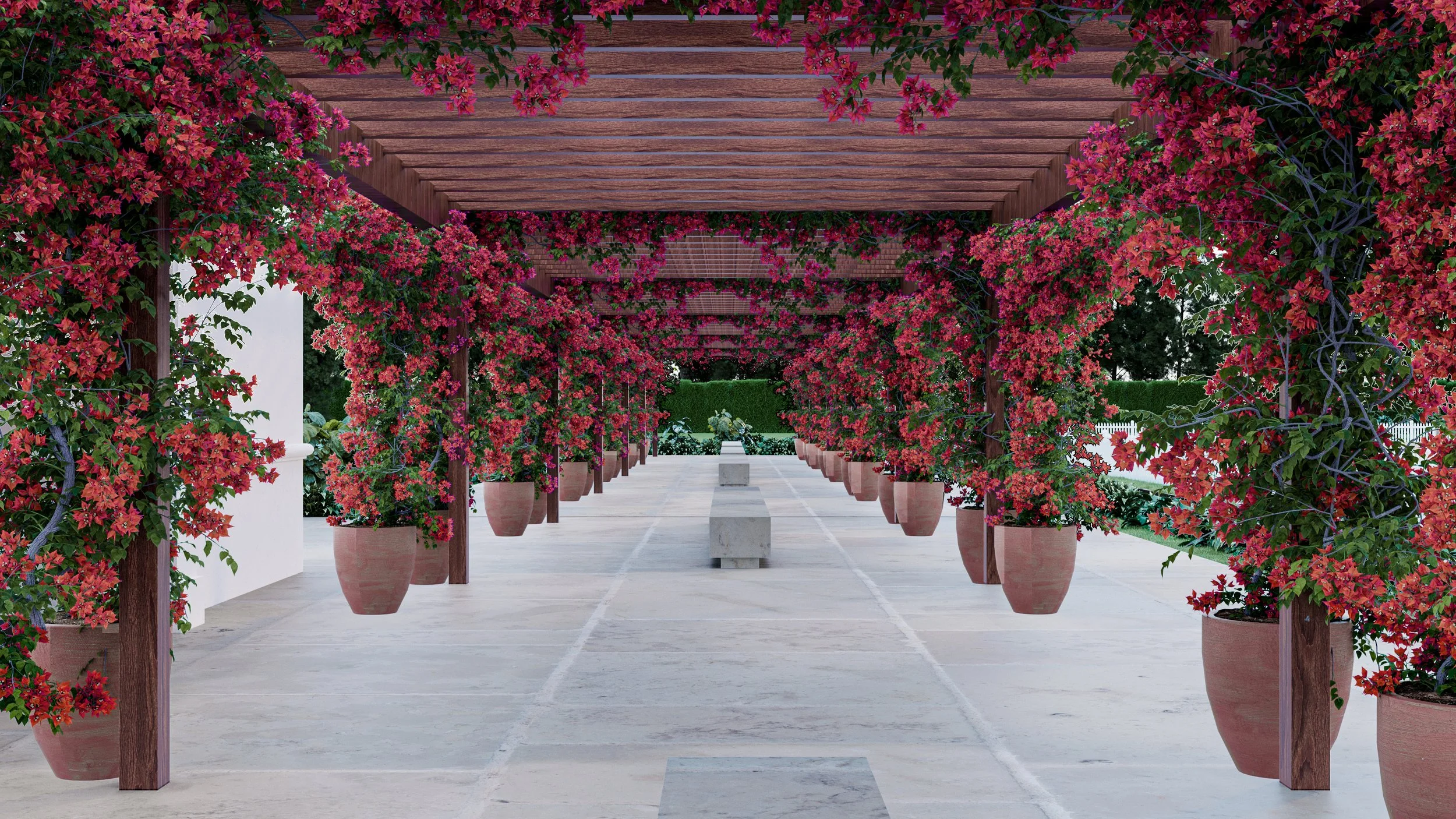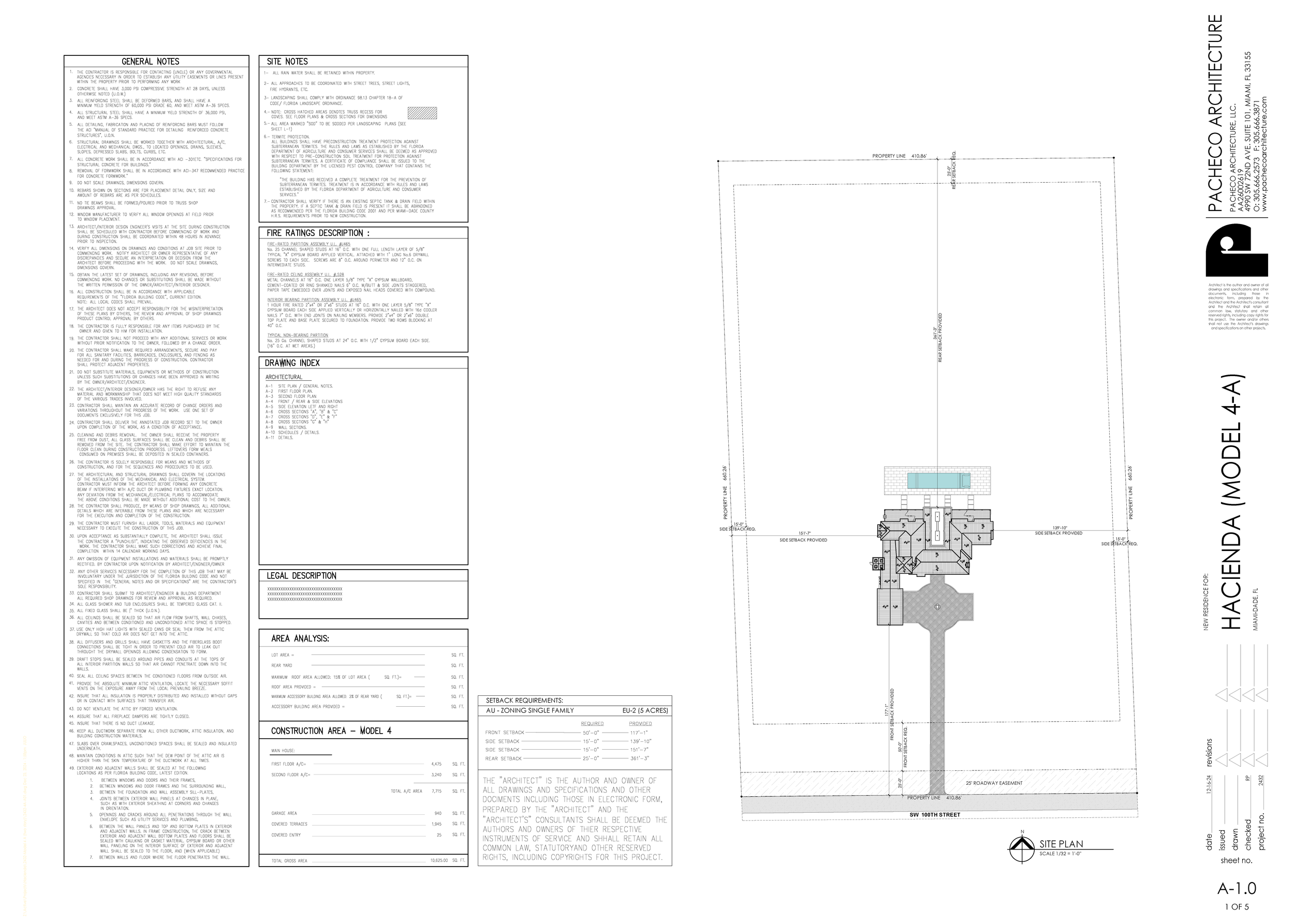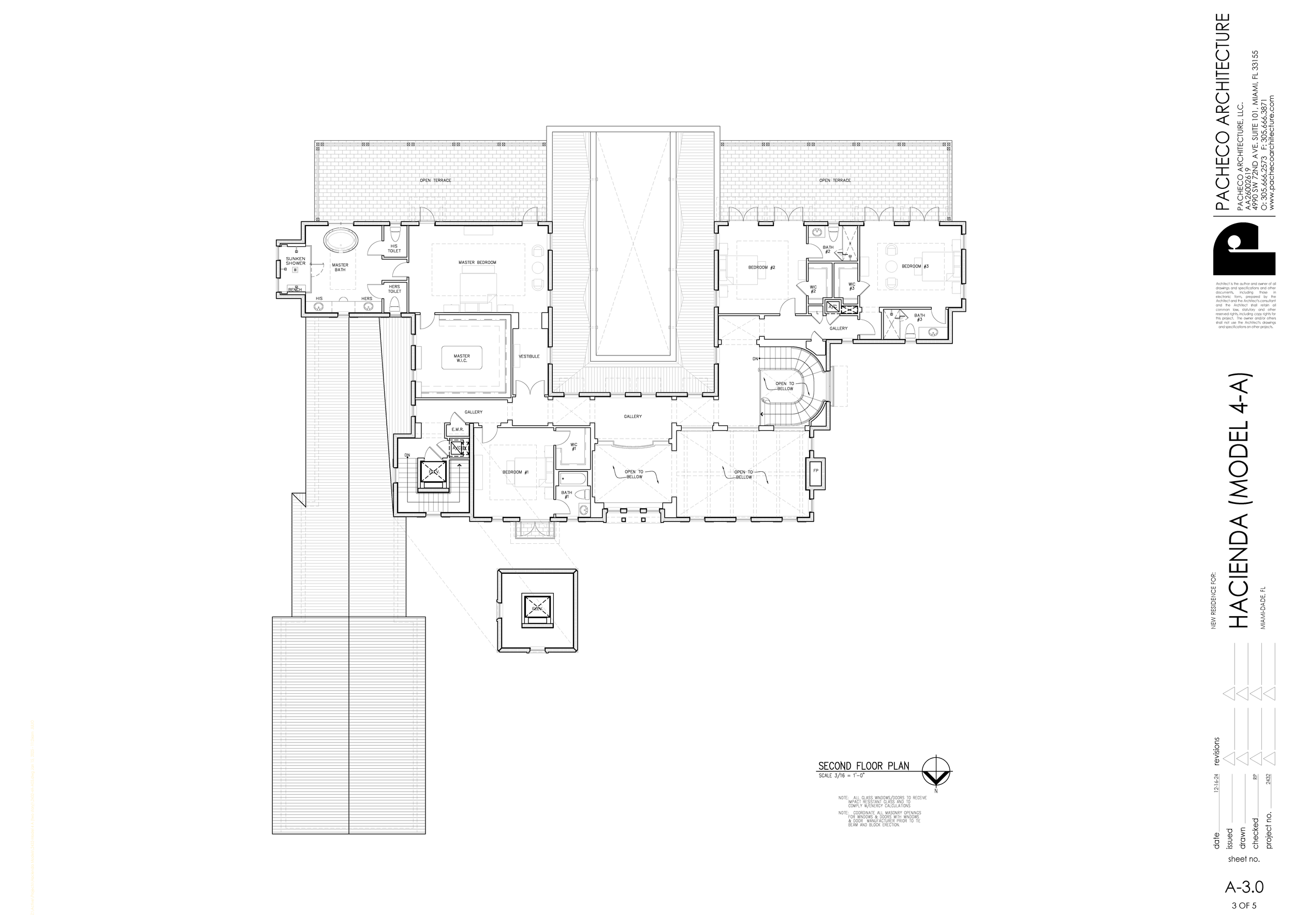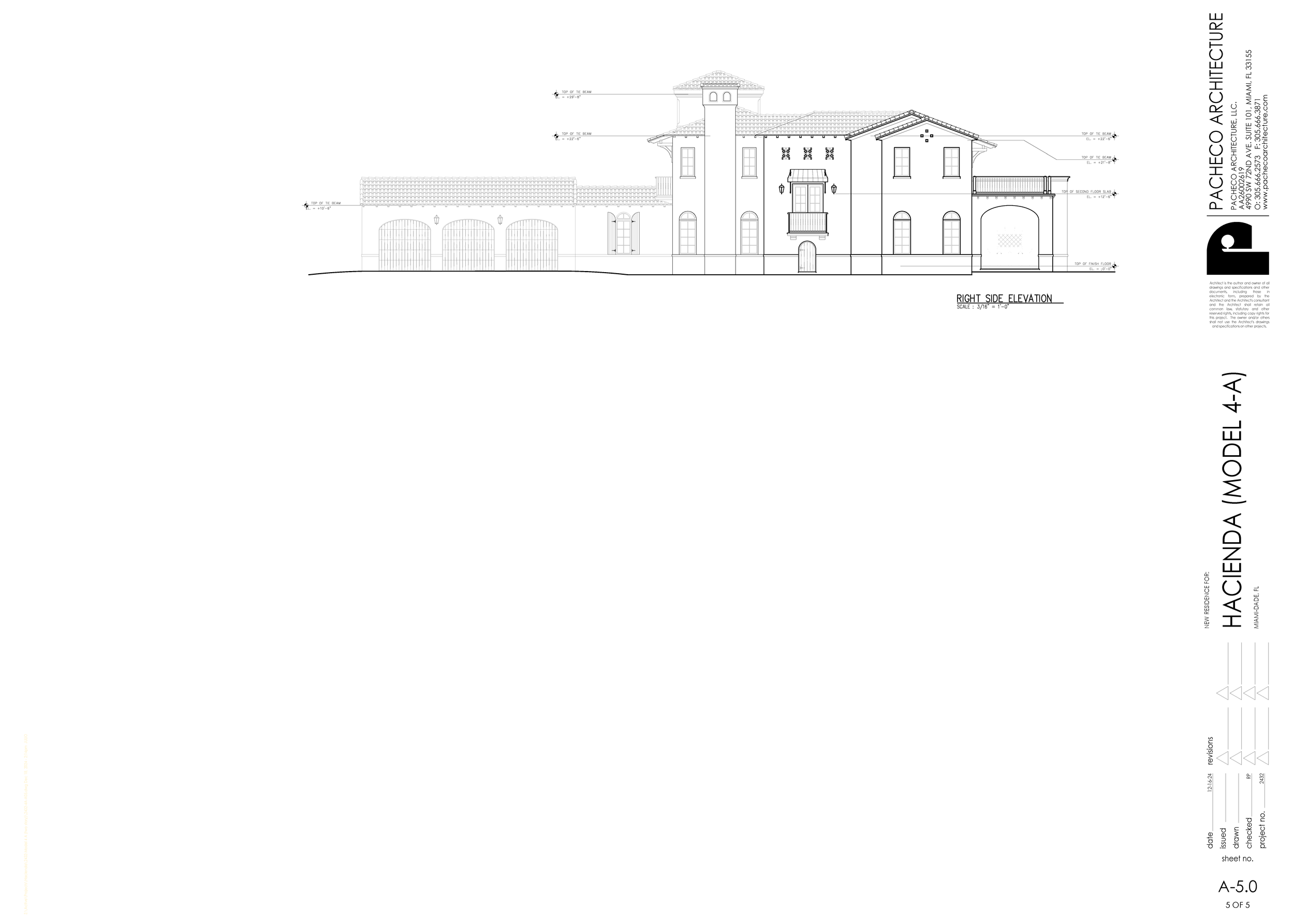
Hacienda C
6 beds | 7.5 baths | 10,625 sq. ft.
Hacienda C
A Grand Estate of
Luxury & Comfort
6 beds | 7.5 baths
9,466 sq. ft. | 6.25 acres
-
Hacienda C is a striking estate that seamlessly blends elegance with modern comfort. Spanning 10,625 sq. ft. in total, with 7,729 sq. ft. under AC, this residence offers expansive living with 6 bedrooms and 7.5 bathrooms. Distinguished features include a refined library, a temperature-controlled wine cellar, and dedicated staff quarters. Designed for both relaxation and entertaining, the home showcases a resort-style pool, a summer kitchen with gazebo, and open spaces that create a natural indoor-outdoor flow. A 3-car garage completes this exceptional estate, making Hacienda C a true statement of luxury living.
-
The home welcomes you with a grand foyer leading to a formal living and dining room, a stylish library, and a spacious family room. Thoughtfully designed to maximize natural light and connectivity, these spaces set the tone for a luxurious lifestyle.
Primary Suite
A private retreat with his and hers walk-in closets, spa-like bathrooms, and a personal lounge area. A sun deck and open terraces provide a tranquil escape with stunning views.
Guest & Family Suites
Additional guest and family bedrooms each include en-suite baths and spacious walk-in closets, ensuring privacy and comfort. A separate staff quarters offers convenience and flexibility. -
The chef’s kitchen is a culinary dream, featuring a butler’s pantry, a dedicated China storage area, and premium stainless steel appliances. The adjacent breakfast nook and formal dining area provide the perfect setting for intimate meals and grand gatherings.
-
Designed for seamless indoor-outdoor living, featuring multiple covered terraces, a courtyard with fountains, a poolside breezeway, and an outdoor BBQ area for entertaining in style.
-
This home includes a three-car garage, laundry room, a private library, and dedicated storage spaces, all designed to enhance ease and functionality.
Built with impact-resistant windows, energy-efficient materials, and premium finishes, Hacienda C offers timeless elegance with lasting durability.
Interiors






The Facade















